Site Survey: Saddam Hussein’s Ironically Named “Victory Over America Palace”
Syiet Ser-vay (n): the act or instance of determining and delineating the form, extent, position, and condition of a specified location or structure by measurement, inspection and surveillance, non-destructive testing, and other data collection means, in order to analyze current or potential suitability for a given purpose.
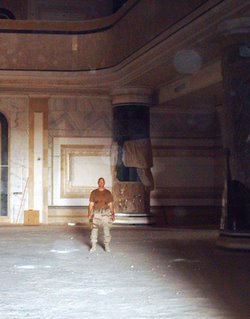
Our voices echo in the cavernous shell of a room. “Don’t kick that shit – it’s dusty enough as it is in here. And watch your step, anyway, there might be a hole in the floor under that crap, or open ducts, or sumthing.” “Yeah, that’s just what we need – you gettin’ a Purple Heart for falling into a ventilation shaft.” “Well… F. you, if you know so much about it. ‘You ever surveyed a place like this?” I don’t have to break my leg before to know I don’t want to do it, dumbass.” You’re the dumbass! Who forgot to measure the height to the ceiling last time? How you gonna measure cubic feet without a height?” “Alright, knock it off, you two. You sound like a couple of old hens.” I smiled to myself because what they really sounded like was Keith and Kraig, but I didn’t feel like explaining that to them. I’d been thinking about my brothers quite a bit since we arrived, remembering how they went exploring the old abandoned Grand Trunk Rail Station building in Detroit, and how they stole that window with “St Albert’s” printed on it from the ruins of that old rectory, or whatever it was. They’d love it here.
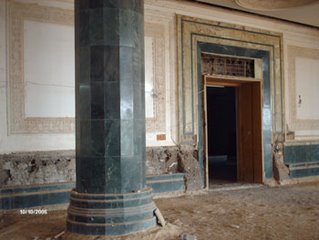
The building itself is four stories tall and would take up about one and a half city blocks, except it’s not rectangular but sort of sprawled out every which way. It’s not a palace in the Western sense, in that there are no permanent living quarters. It’s more of a very ornate government office building, and from a distance it reminds me of something out of the Arabian Nights. This particular palace is an add-on to a smaller, pre-existing palace, but construction of the new wings was only about three quarters complete when the war started and we put a couple of 500-pounders through the roof. But they must have been high explosive, rather than penatrators, because they exploded between the third and fourth floors, leaving a majority of the structure below mostly intact. There are still a couple of those cantilevered construction cranes set up next to the building, although the top third of one has melted from the fire. As near as I can piece together, an American infantry unit was billeted here for a while early in the war the, but the place has been pretty much abandoned since then.
We start in the basement, intending to work up floor by floor. It’s clammy down there, and inky dark because there are no windows. But that’s where the chillers and main distribution box will be, if the Iraqis got far enough to install them. As usual, we have no drawings to guide us, so we instead we make sketches by flashlight as we go along, as much to ensure that we can find our way out again as to document the layout. It’s darker than I could imagine dark to be, and I keep hitting my head on things and swearing. Suddenly G. freezes and points the flashlight beam to the floor, where I can see dog (?) tracks in the muck. I take out my pistol while the electrician shines the light, watching for any friends of Fluffy who might be around. The thought occurs to me that actually firing a weapon in such a confined space may well burst both of our ear drums, but we appear to be alone. Note to self: next time bring my own flash light.
After going down about 8 darkened hall ways and making what seems like 24 left turns, we finally come to what might be a mechanical room. In the dark it reminds me of the boiler room of a ship, except the lights have failed and this ship is sinking. Ducking under pipes and other dangerous-looking solid objects, we edge our way in. Here’s the main chiller, and there’s lots of crap on the floor and some large pumps over there, but still no distribution panel. If we’re ever going to do anything with this building we’ll need electricity, and it would be nice if some sort of power infrastructure was already in place (I am beginning to thing we’re going to be out of luck on that one). We shine the light up several home-made wooden ladders leading to a type of rickety steel catwalk, but each of us declines to be the first to test its structural integrity. At one point we discover a narrow stairway leading down - into some type of sub-basement I suppose - but the flashlight beam showed the bottom steps were covered in scummy black water so we didn’t check it out. Soon thereafter we found more dog tracks and decided that we’d pretty much done all we could do in the basement. Now where were those stairs?
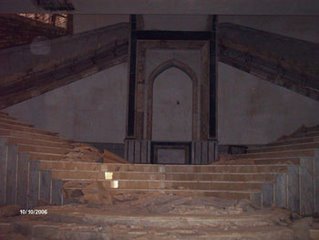
The ground floor has been mostly cleared. We don’t need a flashlight here because large sections of the exterior wall are missing, filling the space with a dusty patchwork of sunlight. The main room, a large and ornate rotunda, would have been magnificent. It’s at least three stories to the top of the immense dome! Like the rest of the building, the walls are covered entirely in marble, with many of the pieces custom cut to form a mosaic of Arabic words over the doorways. The arched ceiling, which is done in soft plaster, has a series of intricate flower designs hand-carved into it. Of course, the ceiling isn’t finished, and many of the marble tiles have fallen off the walls to reveal just how poorly constructed these places really are. And the marble floor is covered in a type of uneven cement slurry, which I understand is a way to protect the actual flooring until construction is complete. And the sand blows right in due to the lack of outside walls… but it would have been nice, anyway.
While J. continues to take measurements, Sgt G. and I go exploring. We come across darkened rooms with rows of cots and [mostly] empty wall lockers, left over from just after the war. It’s like entering a three-year time warp. There are even pictures still taped to the walls, mostly of scantily-clad women from old issues of Maxim Magazine (epitome of literary endeavor that it is). And also religious motifs. One section of five rooms even still has electricity; but we’re disappointed when we trace the feeder and determine that it was apparently connected as a temporary expedient either for the workers before the war, or for US troops after we arrived. In fact, it appears to be connected to the Baghdad grid, and I wonder out loud who pays the bill? Sgt G. comments that if the Ministry of Electricity uses the same method for record-keeping as every other Iraqi organization we’ve dealt with, then they probably don’t even know where half of their electricity is going.
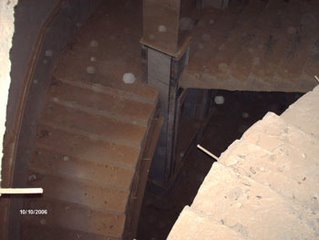
Making my way to the second floor is somewhat of a challenge because all of the stairs are blocked by rubble. Finally, I decide to take my chances and just crawl over the heap of brick, cement, plaster, and steel blocking one of the stairways. At this point a word about Middle Eastern stairways in probably in order. Most are fairly narrow, which is, perhaps, a reflection their different conception of personal space. So you have to practically rub against the chest of the guy going in the opposite direction? No problem, my friend… Many of them are also very long, with lots of not-quite-square landings, to account for the high ceilings. And so I find myself crawling through what is, in effect, a long, dark, twisting, tunnel, inclined at forty-five degrees, and half filled with pieces of broken building. Did I ever mention that I am claustrophobic? This situation becomes somewhat of an adventure in itself when my foot dislodges what turns into a mini-mountain slide. Whhhoshhhh. Thunk!! Crinkle, tinkle… “Hey sir!! You okay??” (I am). Unfortunately, my efforts are for naught as most of the second floor is given over to balconies and mezzanines overhanging the main rooms below – not much usable space. So I continue on up.
As I emerge from the darkened stairway onto the third floor I feel like I am entering a Mad Max movie. Up until now you might have considered the building a serious fixer-upper, but the devastation on the third floor dispels all notion of fixing this place. Most of the fourth floor has collapsed onto the third, and even the archway where I stand is sagging precipitously. I am not even sure it’s safe to be here. Chunks of what used to be the plaster ceiling are scattered amongst huge piles of rubble, as are steel bars, corrugated tin roofing, slabs of marble, and assorted half-bent pipes and crumpled ductwork Out of one duct drips a slow but steady stream of water… the drip drip drip sound echoes quietly. I pick up what looks like an Arabic prayer tract, almost invisible in the grey ash-dust that covers everything. In the corner sits three chairs and a rough wooden table, perhaps thrown together by the workman so they would have a place to eat lunch. There is a round metal lunch pail in the rubble and I wonder if there was actually anyone here when the bombs hit? I remember when the Federals Department Store at Seven Mile and Gratiot burned, and the next day Johnny Methric and I squeezed past the plywood sheet they’d boarded up the back doorway with just to see what was left inside. This is what it smelled like in Federals… like an ashtray up close. Like things and smells melted together that shouldn’t be together. It was a very un-nerving experience for a child. How could something this big, something we knew so well, change so quickly and completely?
We finished the survey about an hour later.
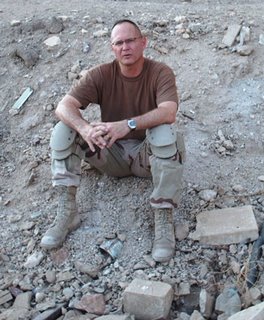

Our voices echo in the cavernous shell of a room. “Don’t kick that shit – it’s dusty enough as it is in here. And watch your step, anyway, there might be a hole in the floor under that crap, or open ducts, or sumthing.” “Yeah, that’s just what we need – you gettin’ a Purple Heart for falling into a ventilation shaft.” “Well… F. you, if you know so much about it. ‘You ever surveyed a place like this?” I don’t have to break my leg before to know I don’t want to do it, dumbass.” You’re the dumbass! Who forgot to measure the height to the ceiling last time? How you gonna measure cubic feet without a height?” “Alright, knock it off, you two. You sound like a couple of old hens.” I smiled to myself because what they really sounded like was Keith and Kraig, but I didn’t feel like explaining that to them. I’d been thinking about my brothers quite a bit since we arrived, remembering how they went exploring the old abandoned Grand Trunk Rail Station building in Detroit, and how they stole that window with “St Albert’s” printed on it from the ruins of that old rectory, or whatever it was. They’d love it here.

The building itself is four stories tall and would take up about one and a half city blocks, except it’s not rectangular but sort of sprawled out every which way. It’s not a palace in the Western sense, in that there are no permanent living quarters. It’s more of a very ornate government office building, and from a distance it reminds me of something out of the Arabian Nights. This particular palace is an add-on to a smaller, pre-existing palace, but construction of the new wings was only about three quarters complete when the war started and we put a couple of 500-pounders through the roof. But they must have been high explosive, rather than penatrators, because they exploded between the third and fourth floors, leaving a majority of the structure below mostly intact. There are still a couple of those cantilevered construction cranes set up next to the building, although the top third of one has melted from the fire. As near as I can piece together, an American infantry unit was billeted here for a while early in the war the, but the place has been pretty much abandoned since then.
We start in the basement, intending to work up floor by floor. It’s clammy down there, and inky dark because there are no windows. But that’s where the chillers and main distribution box will be, if the Iraqis got far enough to install them. As usual, we have no drawings to guide us, so we instead we make sketches by flashlight as we go along, as much to ensure that we can find our way out again as to document the layout. It’s darker than I could imagine dark to be, and I keep hitting my head on things and swearing. Suddenly G. freezes and points the flashlight beam to the floor, where I can see dog (?) tracks in the muck. I take out my pistol while the electrician shines the light, watching for any friends of Fluffy who might be around. The thought occurs to me that actually firing a weapon in such a confined space may well burst both of our ear drums, but we appear to be alone. Note to self: next time bring my own flash light.
After going down about 8 darkened hall ways and making what seems like 24 left turns, we finally come to what might be a mechanical room. In the dark it reminds me of the boiler room of a ship, except the lights have failed and this ship is sinking. Ducking under pipes and other dangerous-looking solid objects, we edge our way in. Here’s the main chiller, and there’s lots of crap on the floor and some large pumps over there, but still no distribution panel. If we’re ever going to do anything with this building we’ll need electricity, and it would be nice if some sort of power infrastructure was already in place (I am beginning to thing we’re going to be out of luck on that one). We shine the light up several home-made wooden ladders leading to a type of rickety steel catwalk, but each of us declines to be the first to test its structural integrity. At one point we discover a narrow stairway leading down - into some type of sub-basement I suppose - but the flashlight beam showed the bottom steps were covered in scummy black water so we didn’t check it out. Soon thereafter we found more dog tracks and decided that we’d pretty much done all we could do in the basement. Now where were those stairs?

The ground floor has been mostly cleared. We don’t need a flashlight here because large sections of the exterior wall are missing, filling the space with a dusty patchwork of sunlight. The main room, a large and ornate rotunda, would have been magnificent. It’s at least three stories to the top of the immense dome! Like the rest of the building, the walls are covered entirely in marble, with many of the pieces custom cut to form a mosaic of Arabic words over the doorways. The arched ceiling, which is done in soft plaster, has a series of intricate flower designs hand-carved into it. Of course, the ceiling isn’t finished, and many of the marble tiles have fallen off the walls to reveal just how poorly constructed these places really are. And the marble floor is covered in a type of uneven cement slurry, which I understand is a way to protect the actual flooring until construction is complete. And the sand blows right in due to the lack of outside walls… but it would have been nice, anyway.
While J. continues to take measurements, Sgt G. and I go exploring. We come across darkened rooms with rows of cots and [mostly] empty wall lockers, left over from just after the war. It’s like entering a three-year time warp. There are even pictures still taped to the walls, mostly of scantily-clad women from old issues of Maxim Magazine (epitome of literary endeavor that it is). And also religious motifs. One section of five rooms even still has electricity; but we’re disappointed when we trace the feeder and determine that it was apparently connected as a temporary expedient either for the workers before the war, or for US troops after we arrived. In fact, it appears to be connected to the Baghdad grid, and I wonder out loud who pays the bill? Sgt G. comments that if the Ministry of Electricity uses the same method for record-keeping as every other Iraqi organization we’ve dealt with, then they probably don’t even know where half of their electricity is going.

Making my way to the second floor is somewhat of a challenge because all of the stairs are blocked by rubble. Finally, I decide to take my chances and just crawl over the heap of brick, cement, plaster, and steel blocking one of the stairways. At this point a word about Middle Eastern stairways in probably in order. Most are fairly narrow, which is, perhaps, a reflection their different conception of personal space. So you have to practically rub against the chest of the guy going in the opposite direction? No problem, my friend… Many of them are also very long, with lots of not-quite-square landings, to account for the high ceilings. And so I find myself crawling through what is, in effect, a long, dark, twisting, tunnel, inclined at forty-five degrees, and half filled with pieces of broken building. Did I ever mention that I am claustrophobic? This situation becomes somewhat of an adventure in itself when my foot dislodges what turns into a mini-mountain slide. Whhhoshhhh. Thunk!! Crinkle, tinkle… “Hey sir!! You okay??” (I am). Unfortunately, my efforts are for naught as most of the second floor is given over to balconies and mezzanines overhanging the main rooms below – not much usable space. So I continue on up.
As I emerge from the darkened stairway onto the third floor I feel like I am entering a Mad Max movie. Up until now you might have considered the building a serious fixer-upper, but the devastation on the third floor dispels all notion of fixing this place. Most of the fourth floor has collapsed onto the third, and even the archway where I stand is sagging precipitously. I am not even sure it’s safe to be here. Chunks of what used to be the plaster ceiling are scattered amongst huge piles of rubble, as are steel bars, corrugated tin roofing, slabs of marble, and assorted half-bent pipes and crumpled ductwork Out of one duct drips a slow but steady stream of water… the drip drip drip sound echoes quietly. I pick up what looks like an Arabic prayer tract, almost invisible in the grey ash-dust that covers everything. In the corner sits three chairs and a rough wooden table, perhaps thrown together by the workman so they would have a place to eat lunch. There is a round metal lunch pail in the rubble and I wonder if there was actually anyone here when the bombs hit? I remember when the Federals Department Store at Seven Mile and Gratiot burned, and the next day Johnny Methric and I squeezed past the plywood sheet they’d boarded up the back doorway with just to see what was left inside. This is what it smelled like in Federals… like an ashtray up close. Like things and smells melted together that shouldn’t be together. It was a very un-nerving experience for a child. How could something this big, something we knew so well, change so quickly and completely?
We finished the survey about an hour later.


0 Comments:
Post a Comment
<< Home